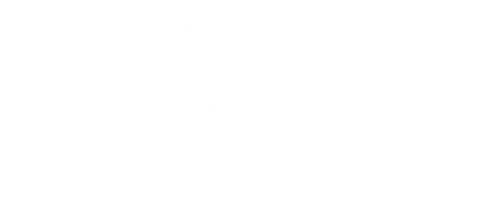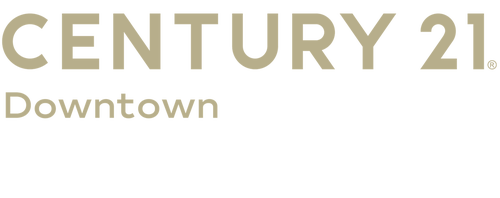


Listing Courtesy of: BRIGHT IDX / Century 21 Downtown / Jeannette Campbell
14 Poultney Street Baltimore, MD 21230
Active (131 Days)
$284,900 (USD)
MLS #:
MDBA2178578
MDBA2178578
Taxes
$6,696(2023)
$6,696(2023)
Lot Size
871 SQFT
871 SQFT
Type
Townhouse
Townhouse
Year Built
1900
1900
Style
Traditional, Federal
Traditional, Federal
School District
Baltimore City Public Schools
Baltimore City Public Schools
Listed By
Jeannette Campbell, Century 21 Downtown
Source
BRIGHT IDX
Last checked Dec 16 2025 at 9:05 AM GMT+0000
BRIGHT IDX
Last checked Dec 16 2025 at 9:05 AM GMT+0000
Bathroom Details
- Full Bathrooms: 2
- Half Bathroom: 1
Interior Features
- Wood Floors
- Dishwasher
- Washer
- Refrigerator
- Stove
- Upgraded Countertops
- Floor Plan - Open
- Walls/Ceilings: Dry Wall
- Walls/Ceilings: Brick
- Ceiling Fan(s)
- Bathroom - Soaking Tub
- Bathroom - Walk-In Shower
Subdivision
- Federal Hill Historic District
Property Features
- Above Grade
- Below Grade
- Foundation: Brick/Mortar
Heating and Cooling
- Forced Air
- Central
- Central A/C
Basement Information
- Unfinished
Flooring
- Hardwood
Exterior Features
- Brick
- Roof: Flat
Utility Information
- Utilities: Cable Tv Available, Electric Available, Natural Gas Available, Phone Available
- Sewer: Public Sewer
- Fuel: Natural Gas
Parking
- Rented/Permit Required
Stories
- 3
Living Area
- 1,344 sqft
Listing Price History
Date
Event
Price
% Change
$ (+/-)
Nov 17, 2025
Price Changed
$284,900
-1%
-$4,100
Oct 04, 2025
Price Changed
$289,000
-3%
-$10,000
Location
Estimated Monthly Mortgage Payment
*Based on Fixed Interest Rate withe a 30 year term, principal and interest only
Listing price
Down payment
%
Interest rate
%Mortgage calculator estimates are provided by C21 Downtown and are intended for information use only. Your payments may be higher or lower and all loans are subject to credit approval.
Disclaimer: Copyright 2025 Bright MLS IDX. All rights reserved. This information is deemed reliable, but not guaranteed. The information being provided is for consumers’ personal, non-commercial use and may not be used for any purpose other than to identify prospective properties consumers may be interested in purchasing. Data last updated 12/16/25 01:05




Description